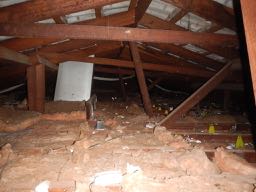Building Inspections Doubleview Perth
Building Inspections Doubleview Perth. Home » Blog »
Several good things have occurred due to the slow down in the W.A building industry. One of which is that the quality of work on the new homes seems to be significantly improving. The poor quality tradesmen have been let go with the project home builders currently spoilt for choice.
Having said that, there are still a few issues that generally occur during most practical completion building inspection stage. The roofing carpenters seem to forget or are unaware of several requirements of the Australian timber framing code or AS 1684.
Struts ( which are load bearing timbers placed directly under the purlins ) are required to have chocks or blocks fixed. This is regardless of the roof covering type.
The strutting and counter beams are required where necessary, to be packed up 25 mm at the midspan. These packers are required between the underside of the beams and the top of ceiling joists or plasterboard. This common defect is usually identified at PCI stage when a client hasn’t engaged a building inspector for the staged inspections and rectification works are usually difficult.
Another issue is the requirements for fitting collar ties. They must be fitted directly above the underpurlins and bolted through the rafters if they exceed 4.2 metres in length.
The roof is obviously a main structural component of a property and it is always recommended to ensue it has been constructed correctly.
Building inspections Perth are a team of highly qualified inspectors. We are generally available within a few days notice. Once the inspection is arranged, we will email you the date/time of inspection.
Building inspection reports are generally available within 24 hours of the inspection. The building inspector undertaking the inspection can discuss any defects at length, via a phone call if required.


